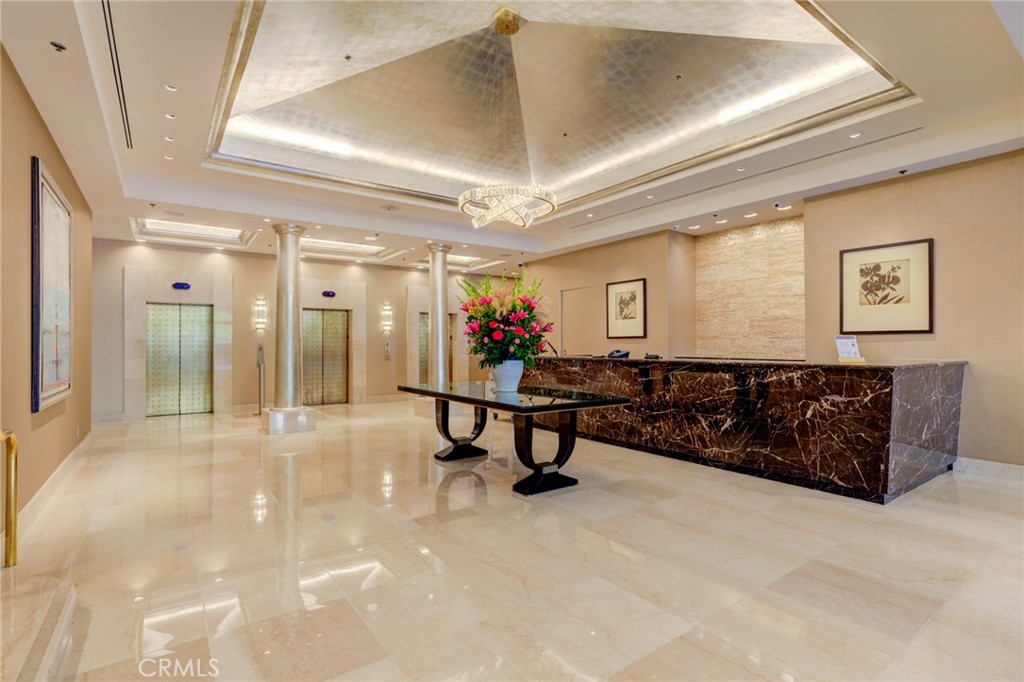Listing ID: PV21224491
Sold For: $2,450,000
Price/SqFt: $866.95
Status: Closed
Sold Date: 12/07/2021
Address: 10724 Wilshire Blvd 1109
Unit Number: 1109
City: Los Angeles
State: California
Postal Code: 90024
Bedrooms: 3
Total Baths: 4
Full Baths: 3
Partial Baths: 1
SqFt: 2,826
Acres: 1.159
County: Los Angeles
Los Angeles
CA
90024
Views, Views, Views. From Century City lights to the ocean.
Breathtaking panoramic unobstructed city and ocean view. A rare opportunity to own such a unit on the Wishire Corridor with exposure from three directions.
A formal luxurious entry leads to a large living room, den area and a balcony. Dining room with custom cabinetry. You can enjoy the spacious kitchen with granite countertops, pantry. double oven, breakfast nook . Master suite has a sitting area and three closets , two of which are walk-in.. Master bathroom with separate tub, steam shower, double sink. The other two more bedroom suites have ocean views.
You will find marble and inlaid work at the entry, living room, dining room, kitchen and carpet flooring in bedroom suites. Abundance of windows. Light filled. Recessed lightings. Custom made automated drapes and blackout shades. Located in the prestigious "Park Wilshire" that recently underwent significant renovation. Building amenities include 24 hour concierge and valet parking as well as pool, spa, fitness center, banquet room and 3 social rooms.
Luxury living at its finest can be yours.
Primary Features
County:
Los Angeles
Half Baths:
1
Price Before Reduction:
2950000
Price Reduction Date:
2021-10-22T20:00:29+00:00
Price/SqFt:
866.95
Property Sub Type:
Condominium
Property Type:
Residential
Year Built:
1989
Interior
Appliances:
yes
Appliances:
Dishwasher, Double Oven, Electric Oven, Electric Cooktop
Bathrooms Full And Three Quarter:
3
Common Walls:
1 Common Wall, End Unit
Cooling:
yes
Cooling Type:
Central Air
Fireplace:
no
Fireplace Features:
None
Garage Spaces:
2
Interior Features:
Granite Counters, Living Room Balcony, Open Floorplan
Laundry:
yes
Laundry Features:
Individual Room
Levels:
One
Living Area Source:
Assessor
Living Area Units:
Square Feet
Main Level Bathrooms:
4
Main Level Bedrooms:
3
Room Kitchen Features:
Granite Counters
Room Type:
Entry, Walk-In Closet
Spa:
yes
Spa Features:
Community
External
Attached Garage:
yes
Lot Features:
Level
Lot Size Area:
50476
Lot Size Source:
Assessor
Lot Size Square Feet:
50476
Parking:
yes
Parking Features:
Assigned, Valet
Parking Total:
2
Pool Features:
Community
Private Pool:
no
Property Attached:
yes
Sewer:
Public Sewer
View:
yes
View Type:
City Lights, Ocean
Water Source:
Public
Window Features:
Custom Covering
Location
Country:
US
High School District:
Los Angeles Unified
MLS Area Major:
C05 - Westwood - Century City
Additional
Additional Parcels:
no
Assessment Type:
Unknown
Assessments:
yes
Association:
yes
Association Amenities:
Pool, Gym/Ex Room, Banquet Facilities, Pets Permitted
Association Management Name:
Park Wishire
Association Name:
Park wilshire
Community Features:
Sidewalks
Days On Market:
31
List Agent State License:
00929557
List Office State License:
01345054
Lot Size Units:
Square Feet
New Construction:
no
Number Of Units In Community:
156
Number Of Units Total:
155
Parcel Number:
4325001164
Senior Community:
no
Structure Type:
Multi Family
Year Built Source:
Assessor
Financial
Association Fee:
2354
Association Fee Frequency:
Monthly
Land Lease:
no
Lease Considered:
no
Special Listing Conditions:
Trust
Tax Lot:
1
Tax Tract Number:
40459
Zoning Info
© 2024. The multiple listing data appearing on this website is owned and copyrighted by California Regional Multiple Listing Service, Inc. ("CRMLS") and is protected by all applicable copyright laws. Information provided is for the consumer's personal, non-commercial use and may not be used for any purpose other than to identify prospective properties the consumer may be interested in purchasing. All data, including but not limited to all measurements and calculations of area, is obtained from various sources and has not been, and will not be, verified by broker or MLS. All information should be independently reviewed and verified for accuracy. Properties may or may not be listed by the office/agent presenting the information. Any correspondence from IDX pages are routed to Jane Siegal or one of their associates. Last updated Wednesday, April 17th, 2024.
Based on information from CARETS as of Wednesday, April 17th, 2024 10:03:15 AM. The information being provided by CARETS is for the visitor's personal, noncommercial use and may not be used for any purpose other than to identify prospective properties visitor may be interested in purchasing. The data contained herein is copyrighted by CARETS, CLAW, CRISNet MLS, i-Tech MLS, PSRMLS and/or VCRDS and is protected by all applicable copyright laws. Any dissemination of this information is in violation of copyright laws and is strictly prohibited.
Any property information referenced on this website comes from the Internet Data Exchange (IDX) program of CRISNet MLS and/or CARETS. All data, including all measurements and calculations of area, is obtained from various sources and has not been, and will not be, verified by broker or MLS. All information should be independently reviewed and verified for accuracy. Properties may or may not be listed by the office/agent presenting the information.
Based on information from CARETS as of Wednesday, April 17th, 2024 10:03:15 AM. The information being provided by CARETS is for the visitor's personal, noncommercial use and may not be used for any purpose other than to identify prospective properties visitor may be interested in purchasing. The data contained herein is copyrighted by CARETS, CLAW, CRISNet MLS, i-Tech MLS, PSRMLS and/or VCRDS and is protected by all applicable copyright laws. Any dissemination of this information is in violation of copyright laws and is strictly prohibited.
Any property information referenced on this website comes from the Internet Data Exchange (IDX) program of CRISNet MLS and/or CARETS. All data, including all measurements and calculations of area, is obtained from various sources and has not been, and will not be, verified by broker or MLS. All information should be independently reviewed and verified for accuracy. Properties may or may not be listed by the office/agent presenting the information.
Contact - Listing ID PV21224491
Jane Siegal
301 North Canon Suite E
Beverly Hills, CA 90210
Phone: 310 777 6371
Data services provided by IDX Broker
