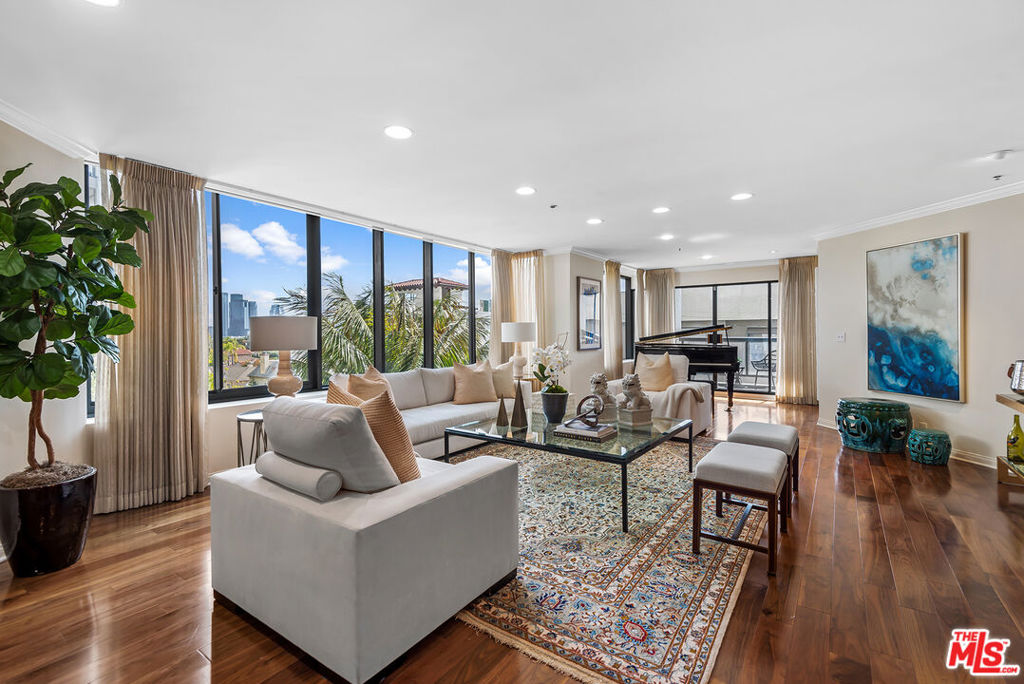For more information on this property,
contact Jane Siegal at 310 777 6371 or vicky@curtis-company.com
10724
Wilshire Boulevard 311,
Los Angeles,
California
CA
90024-4453
Sold For: $1,675,000
Listing ID 23242311
Status Closed
Bedrooms 2
Full Baths 2
Total Baths 3
Partial Baths 1
SqFt 2,345
Acres 1.159
Year Built 1989
Property Description:
Light and bright two bedroom 2 1/2 bath rear facing unit, in the Wilshire Corridor's luxurious Park Wilshire Condominiums. Formal entry, with lovely powder room, leads to spacious living, dining and den areas. Stunning hardwood floors, crown, moldings, recessed lights, and balcony. Views from the living room windows of the resort-like pool area, and Century City, who's sparkling lights at night are a real treat. Spacious cook's kitchen with stainless steel appliances, lots of storage, and bright breakfast area, which also has a door to the balcony. Gracious master suite with large sitting area, and two walk-in closets. Master bath with double sinks, separate large vanity area, and huge shower. Second bedroom with private bath and walk-in closet. Large laundry room with lots of storage. Two zones of heat and air. The Park Wilshire has wonderful amenities. There's a huge resort like pool with waterfall and pergola, tremendous gym, huge recreation room, a large room with a built-in bar, and a lobby with multiple seating areas. This full service building has 24 hour valet and security.
Primary Features
County:
Los Angeles
Half Baths:
1
Price/SqFt:
722.81
Property Sub Type:
Condominium
Property Type:
Residential
Year Built:
1989
Zoning:
LAR5
Interior
Appliances:
yes
Appliances:
Dishwasher, Disposal, Microwave, Refrigerator
Bathrooms Full And Three Quarter:
2
Cooling:
yes
Cooling Type:
Central Air, Heat Pump
Fireplace:
no
Fireplace Features:
None
Flooring:
Wood, Carpet
Garage Spaces:
2
Heating:
yes
Heating Type:
Central, Heat Pump
Inclusions:
washer/dryer
Laundry:
yes
Laundry Features:
Washer Included, Dryer Included, Individual Room
Levels:
One
Living Area Source:
Assessor
Room Type:
Entry, Living Room, Master Bathroom, Utility Room, Walk-In Closet
Spa:
yes
Spa Features:
Association, Heated
Stories Total:
15
External
Architectural Style:
Contemporary
Entry Level:
3
Lot Size Area:
50476
Lot Size Source:
Assessor
Lot Size Square Feet:
50476
Parking:
yes
Parking Features:
Assigned, Circular Driveway, Community Structure, Subterranean, Valet
Parking Total:
2
Pool Features:
Association, In Ground, Waterfall
Private Pool:
no
Sewer:
Other
View:
yes
View Type:
City Lights, Pool
Location
Country:
US
Direction Faces:
South
High School District:
Los Angeles Unified
MLS Area Major:
C05 - Westwood - Century City
Additional
Association:
yes
Association Amenities:
Pet Rules, Controlled Access, Hot Water, Pool, Recreation Room, Security, Spa/Hot Tub
Co List Agent State License:
01337553
Co List Office State License:
01991628
Days On Market:
13
Disclosures:
Pet Restrictions, Property Report
List Agent State License:
01423795
List Office State License:
01991628
Lot Size Units:
Square Feet
New Construction:
no
Number Of Units Total:
156
Parcel Number:
4325001069
Security Features:
24 Hour Security, Fire and Smoke Detection System, Guarded
Senior Community:
no
Year Built Source:
Assessor
Financial
Association Fee:
2191
Association Fee Frequency:
Monthly
Lease Considered:
no
Special Listing Conditions:
Probate Listing
Zoning Info
© 2024. The multiple listing data appearing on this website is owned and copyrighted by California Regional Multiple Listing Service, Inc. ("CRMLS") and is protected by all applicable copyright laws. Information provided is for the consumer's personal, non-commercial use and may not be used for any purpose other than to identify prospective properties the consumer may be interested in purchasing. All data, including but not limited to all measurements and calculations of area, is obtained from various sources and has not been, and will not be, verified by broker or MLS. All information should be independently reviewed and verified for accuracy. Properties may or may not be listed by the office/agent presenting the information. Any correspondence from IDX pages are routed to Jane Siegal or one of their associates. Last updated Tuesday, April 16th, 2024.
Based on information from CARETS as of Tuesday, April 16th, 2024 12:14:50 PM. The information being provided by CARETS is for the visitor's personal, noncommercial use and may not be used for any purpose other than to identify prospective properties visitor may be interested in purchasing. The data contained herein is copyrighted by CARETS, CLAW, CRISNet MLS, i-Tech MLS, PSRMLS and/or VCRDS and is protected by all applicable copyright laws. Any dissemination of this information is in violation of copyright laws and is strictly prohibited.
Any property information referenced on this website comes from the Internet Data Exchange (IDX) program of CRISNet MLS and/or CARETS. All data, including all measurements and calculations of area, is obtained from various sources and has not been, and will not be, verified by broker or MLS. All information should be independently reviewed and verified for accuracy. Properties may or may not be listed by the office/agent presenting the information.
Based on information from CARETS as of Tuesday, April 16th, 2024 12:14:50 PM. The information being provided by CARETS is for the visitor's personal, noncommercial use and may not be used for any purpose other than to identify prospective properties visitor may be interested in purchasing. The data contained herein is copyrighted by CARETS, CLAW, CRISNet MLS, i-Tech MLS, PSRMLS and/or VCRDS and is protected by all applicable copyright laws. Any dissemination of this information is in violation of copyright laws and is strictly prohibited.
Any property information referenced on this website comes from the Internet Data Exchange (IDX) program of CRISNet MLS and/or CARETS. All data, including all measurements and calculations of area, is obtained from various sources and has not been, and will not be, verified by broker or MLS. All information should be independently reviewed and verified for accuracy. Properties may or may not be listed by the office/agent presenting the information.
Contact - Listing ID 23242311
Jane Siegal
301 North Canon Suite E
Beverly Hills, CA 90210
Phone: 310 777 6371
Data services provided by IDX Broker
