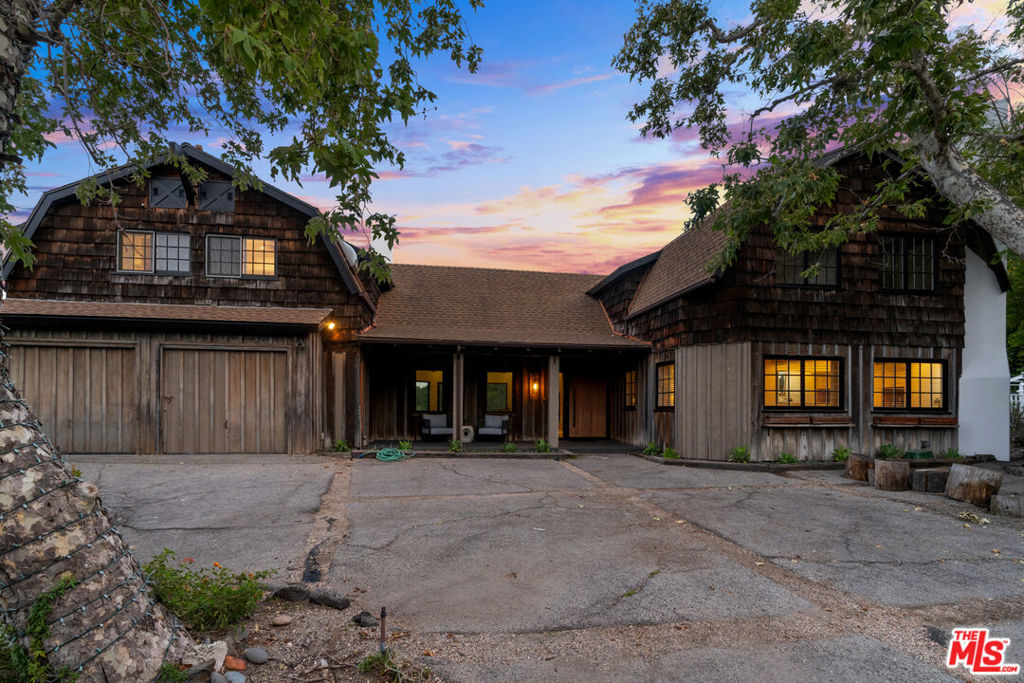Listing ID: 22150653
Sold For: $3,600,000
Price/SqFt: $989.60
Status: Closed
Sold Date: 6/06/2022
Address: 3371 MANDEVILLE CANYON Road
City: Los Angeles
State: California
Postal Code: 90049
Bedrooms: 4
Total Baths: 4
Full Baths: 4
SqFt: 2,981
Acres: 1.552
County: Los Angeles
Los Angeles
CA
90049
Charming Farm-style home located on a private driveway in Upper Mandeville Canyon. This gorgeous two-story house is ideally situated and perched on the canyon mountains with panoramic views. The property features four bedrooms, four bathrooms, stained concrete floors, a wrap-around deck, pool & spa. The large pivot front door opens to a warm and inviting living room with vaulted beamed ceilings, antique Industrial lights and a large fireplace that is faced with Heath tiles. The unique floor plan includes two primary suites, a dining area, a laundry nook, two additional fireplaces, and a formal study. The chef's gourmet kitchen features a Wolf cooktop, dual oven, new Bosch dishwasher, large center island and an additional breakfast area perfect for gatherings. The second level of the home includes two primary suites plus 2 more guest bedrooms with a shared bathroom. Additionally, both primary suites boast vaulted ceilings, ample closet space, and beautiful natural lighting. One of the charming primary bathrooms is highlighted by original tile floors, a spa tub, and a double vanity. Exceptionally maintained, this home is perfect for those that love to entertain and enjoy expansive views. Welcome to the home of your dreams!
Primary Features
County:
Los Angeles
Price/SqFt:
989.6
Property Sub Type:
Single Family Residence
Property Type:
Residential
Year Built:
1977
Zoning:
LARE40
Interior
Appliances:
yes
Appliances:
Barbecue, Dishwasher, Double Oven, Gas Oven, Microwave
Bathrooms Full And Three Quarter:
4
Cooling:
yes
Cooling Type:
Central Air
Eating Area:
Dining Room
Fireplace:
yes
Fireplace Features:
Living Room, Master Bedroom, Den
Flooring:
Wood, Tile
Garage Spaces:
2
Heating:
yes
Heating Type:
Central
Interior Features:
2 Staircases, Cathedral Ceiling(s), Beamed Ceilings
Living Area Source:
Assessor
Room Bathroom Features:
Vanity area, Shower in Tub, Tile Counters
Room Kitchen Features:
Walk-In Pantry, Kitchen Island
Room Type:
Den, Master Bathroom, Living Room
Spa:
yes
Spa Features:
In Ground
Stories Total:
2
External
Lot Dimensions Source:
Assessor
Lot Size Area:
67624
Lot Size Dimensions:
196x340
Lot Size Source:
Assessor
Lot Size Square Feet:
67624
Parking:
yes
Parking Features:
Garage - Two Door, Driveway
Parking Total:
4
Pool Features:
Waterfall
Sewer:
Septic Type Unknown
View:
yes
View Type:
Canyon, Mountain(s), Panoramic
Location
Country:
US
Direction Faces:
North
MLS Area Major:
C06 - Brentwood
Additional
Association:
no
Co List Agent State License:
02060204
Co List Office State License:
01991628
Days On Market:
12
List Agent State License:
01725619
List Office State License:
01991628
Lot Size Units:
Square Feet
New Construction:
no
Parcel Number:
4491007001
Property Condition:
Updated/Remodeled
Senior Community:
no
Start Showing Date:
2022-05-12T00:00:00+00:00
Year Built Source:
Assessor
Financial
Special Listing Conditions:
Standard
Zoning Info
© 2024. The multiple listing data appearing on this website is owned and copyrighted by California Regional Multiple Listing Service, Inc. ("CRMLS") and is protected by all applicable copyright laws. Information provided is for the consumer's personal, non-commercial use and may not be used for any purpose other than to identify prospective properties the consumer may be interested in purchasing. All data, including but not limited to all measurements and calculations of area, is obtained from various sources and has not been, and will not be, verified by broker or MLS. All information should be independently reviewed and verified for accuracy. Properties may or may not be listed by the office/agent presenting the information. Any correspondence from IDX pages are routed to Jane Siegal or one of their associates. Last updated Thursday, April 18th, 2024.
Based on information from CARETS as of Thursday, April 18th, 2024 02:58:47 PM. The information being provided by CARETS is for the visitor's personal, noncommercial use and may not be used for any purpose other than to identify prospective properties visitor may be interested in purchasing. The data contained herein is copyrighted by CARETS, CLAW, CRISNet MLS, i-Tech MLS, PSRMLS and/or VCRDS and is protected by all applicable copyright laws. Any dissemination of this information is in violation of copyright laws and is strictly prohibited.
Any property information referenced on this website comes from the Internet Data Exchange (IDX) program of CRISNet MLS and/or CARETS. All data, including all measurements and calculations of area, is obtained from various sources and has not been, and will not be, verified by broker or MLS. All information should be independently reviewed and verified for accuracy. Properties may or may not be listed by the office/agent presenting the information.
Based on information from CARETS as of Thursday, April 18th, 2024 02:58:47 PM. The information being provided by CARETS is for the visitor's personal, noncommercial use and may not be used for any purpose other than to identify prospective properties visitor may be interested in purchasing. The data contained herein is copyrighted by CARETS, CLAW, CRISNet MLS, i-Tech MLS, PSRMLS and/or VCRDS and is protected by all applicable copyright laws. Any dissemination of this information is in violation of copyright laws and is strictly prohibited.
Any property information referenced on this website comes from the Internet Data Exchange (IDX) program of CRISNet MLS and/or CARETS. All data, including all measurements and calculations of area, is obtained from various sources and has not been, and will not be, verified by broker or MLS. All information should be independently reviewed and verified for accuracy. Properties may or may not be listed by the office/agent presenting the information.
Contact - Listing ID 22150653
Jane Siegal
301 North Canon Suite E
Beverly Hills, CA 90210
Phone: 310 777 6371
Data services provided by IDX Broker
