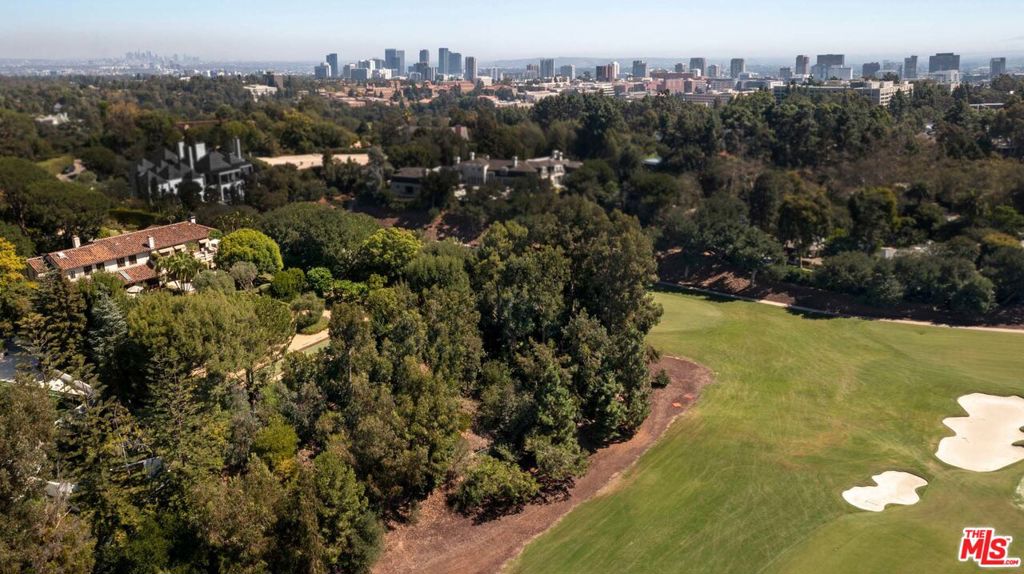For more information on this property,
contact Jane Siegal at 310 777 6371 or vicky@curtis-company.com
531
Barnaby,
Los Angeles,
California
CA
90077-3213
Sold For: $28,155,000
Listing ID 22118881
Status Closed
Bedrooms 4
Full Baths 6
Total Baths 6
SqFt 7,805
Acres 1.633
Year Built 1980
Property Description:
Benvenuto a casa! This exquisite Bel Air Mediterranean sanctuary is ready to welcome you home! Designed by famed architect to the stars, Ted Grenzbach, this traditional estate has been meticulously renovated while masterfully incorporating elements imported from Italy by Grenzbach for the original structure. Bordering the 15th and 16th holes on the prestigious Bel Air Golf Course, the estate boasts not only a coveted location but also supreme privacy behind its gated entrance. Soaring ceilings in the foyer invite you to explore the impeccable spaces beyond. With a grand fireplace and sunken bar, the living area is optimal for hosting guests or everyday relaxation. The family room centers around a spectacular fireplace and entertainment center situated under an opulent beamed ceiling. The kitchen, complete with Sub-Zero and Wolf appliances, rounds out the common spaces that feature spectacular French doors throughout, blurring the line between indoor and outdoor living. The incredible multi-level outdoor space offers something for everyone to enjoy. From the sparkling pool and pergola-covered seating with fireplace, to the perfectly situated bocce court and showstopping 3,000+ bottle wine cellar, you will truly find your bliss nestled amongst lush landscaping. Upstairs, you'll find a relaxing master suite that includes a seating area with fireplace and luxurious master bath, plus three additional bedrooms and two bonus rooms. The detached one-bedroom guest suite provides the perfect option for hosting overnight guests, with marvelous views of the golf course below.
Primary Features
County:
Los Angeles
Price/SqFt:
3843.05
Property Sub Type:
Single Family Residence
Property Type:
Residential
Year Built:
1980
Zoning:
LARE20
Interior
Appliances:
yes
Appliances:
Dishwasher, Refrigerator
Bathrooms Full And Three Quarter:
6
Cooling:
yes
Cooling Type:
Central Air
Fireplace:
yes
Fireplace Features:
Dining Room, Living Room, Den, Master Bedroom, Patio
Flooring:
Stone, Wood, Carpet
Heating:
yes
Heating Type:
Central
Laundry:
yes
Laundry Features:
Washer Included, Dryer Included, Individual Room
Living Area Source:
Assessor
Room Type:
Atrium, Den, Family Room, Guest/Maid's Quarters, Wine Cellar, Master Bathroom, Library
Spa:
yes
Spa Features:
Private
Stories Total:
1
External
Lot Size Area:
71111
Lot Size Source:
Assessor
Lot Size Square Feet:
71111
Parking:
yes
Parking Features:
Controlled Entrance, Driveway, Driveway - Combination
Parking Total:
3
Pool Features:
Private
Private Pool:
yes
View:
yes
View Type:
Golf Course, Peek-A-Boo
Location
Country:
US
MLS Area Major:
C04 - Bel Air - Holmby Hills
Additional
Additional Parcels:
no
Association:
no
Days On Market:
40
List Agent State License:
00465013
Lot Size Units:
Square Feet
New Construction:
no
Parcel Number:
4362006005
Property Condition:
Updated/Remodeled
Security Features:
Automatic Gate
Senior Community:
no
Year Built Source:
Assessor
Financial
Special Listing Conditions:
Standard
Zoning Info
© 2024. The multiple listing data appearing on this website is owned and copyrighted by California Regional Multiple Listing Service, Inc. ("CRMLS") and is protected by all applicable copyright laws. Information provided is for the consumer's personal, non-commercial use and may not be used for any purpose other than to identify prospective properties the consumer may be interested in purchasing. All data, including but not limited to all measurements and calculations of area, is obtained from various sources and has not been, and will not be, verified by broker or MLS. All information should be independently reviewed and verified for accuracy. Properties may or may not be listed by the office/agent presenting the information. Any correspondence from IDX pages are routed to Jane Siegal or one of their associates. Last updated Thursday, April 18th, 2024.
Based on information from CARETS as of Thursday, April 18th, 2024 02:58:47 PM. The information being provided by CARETS is for the visitor's personal, noncommercial use and may not be used for any purpose other than to identify prospective properties visitor may be interested in purchasing. The data contained herein is copyrighted by CARETS, CLAW, CRISNet MLS, i-Tech MLS, PSRMLS and/or VCRDS and is protected by all applicable copyright laws. Any dissemination of this information is in violation of copyright laws and is strictly prohibited.
Any property information referenced on this website comes from the Internet Data Exchange (IDX) program of CRISNet MLS and/or CARETS. All data, including all measurements and calculations of area, is obtained from various sources and has not been, and will not be, verified by broker or MLS. All information should be independently reviewed and verified for accuracy. Properties may or may not be listed by the office/agent presenting the information.
Based on information from CARETS as of Thursday, April 18th, 2024 02:58:47 PM. The information being provided by CARETS is for the visitor's personal, noncommercial use and may not be used for any purpose other than to identify prospective properties visitor may be interested in purchasing. The data contained herein is copyrighted by CARETS, CLAW, CRISNet MLS, i-Tech MLS, PSRMLS and/or VCRDS and is protected by all applicable copyright laws. Any dissemination of this information is in violation of copyright laws and is strictly prohibited.
Any property information referenced on this website comes from the Internet Data Exchange (IDX) program of CRISNet MLS and/or CARETS. All data, including all measurements and calculations of area, is obtained from various sources and has not been, and will not be, verified by broker or MLS. All information should be independently reviewed and verified for accuracy. Properties may or may not be listed by the office/agent presenting the information.
Contact - Listing ID 22118881
Jane Siegal
301 North Canon Suite E
Beverly Hills, CA 90210
Phone: 310 777 6371
Data services provided by IDX Broker
