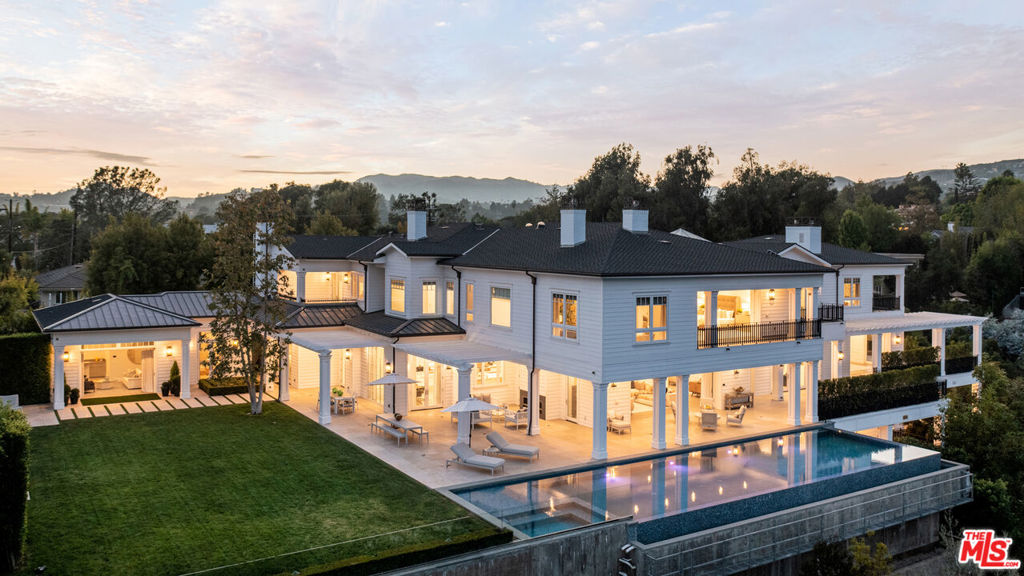Listing ID: 21786666
Sold For: $29,850,226
Price/SqFt: $1,685.25
Status: Closed
Sold Date: 12/03/2021
Address: 624 N Bonhill Road
City: Los Angeles
State: California
Postal Code: 90049
Bedrooms: 9
Total Baths: 14
Full Baths: 14
SqFt: 19,285
Acres: 1.909
County: Los Angeles
Los Angeles
CA
90049
Profound prominence in Brentwood, The Point is the epitome of custom immoderation combined with commanding East Coast Traditional architecture on 1.89 exceptional acres. Composed of the finest finishes, this impressive trophy estate showcases a striking wood-paneled library, a formal dining room with a full catering kitchen, 9 bedrooms, and 14 baths with custom masonry and stonework. Entertaining is made effortless with your state-of-the-art screening room, 3 bars, full chefs kitchen, 1000-bottle wine cellar, and family room that seamlessly transitions to your 69ft Infinity edge pool and covered lounge. Custom marble baths are spread through each lavish bedroom while the primary suite eloquently exhibits a foyer, sitting room, dual baths in slab marble, custom walk-in closets, and a stunning view off a private terrace. Natural light illuminates the hallways with amazing Art Walls, while custom chandeliers and light fixtures add to the ambiance. Additional amenities include: Pool house cabana with en-suite bedroom; 2-bedroom Staff suite with its own kitchen lounge and entry; Gym and wellness space; Full Creston home automation; 3-car garage for everyday use; Car Museum fitting 12 luxury vehicles; Billiards Room; Elevator. Up a long, private driveway in one of Brentwoods most sought-after neighborhoods, Welcome to The Point.
Primary Features
County:
Los Angeles
Price/SqFt:
1685.25
Property Sub Type:
Single Family Residence
Property Type:
Residential
Year Built:
2015
Zoning:
LARA
Interior
Appliances:
yes
Appliances:
Barbecue, Dishwasher
Bathrooms Full And Three Quarter:
14
Cooling:
yes
Cooling Type:
Central Air
Fireplace:
yes
Fireplace Features:
Den, Family Room, Gas, Living Room, Master Bedroom, Bonus Room, Great Room
Flooring:
Wood, Stone
Garage Spaces:
15
Heating:
yes
Heating Type:
Central
Interior Features:
2 Staircases, Coffered Ceiling(s)
Laundry:
yes
Laundry Features:
Washer Included
Room Type:
Office, Master Bathroom, Home Theatre, Guest/Maid's Quarters, Walk-In Closet, Wine Cellar, Basement
Spa:
yes
Spa Features:
In Ground
Stories Total:
3
External
Architectural Style:
Traditional
Attached Garage:
yes
Lot Size Area:
83163
Lot Size Square Feet:
83163
Other Structures:
Guest House
Parking:
yes
Parking Features:
Subterranean, Circular Driveway, Driveway
Parking Total:
20
Patio:
yes
Patio And Porch Features:
Deck
Pool Features:
In Ground
Sewer:
Other
View:
yes
View Type:
Canyon, Pool
Location
Country:
US
MLS Area Major:
C06 - Brentwood
Additional
Association:
no
Co List Agent State License:
02039649
Co List Office State License:
01160681
Days On Market:
62
List Agent State License:
01269495
List Office State License:
01160681
Lot Size Units:
Square Feet
New Construction:
no
Parcel Number:
4494013028
Security Features:
Automatic Gate, Gated Community
Senior Community:
no
Financial
Special Listing Conditions:
Standard
Zoning Info
© 2024. The multiple listing data appearing on this website is owned and copyrighted by California Regional Multiple Listing Service, Inc. ("CRMLS") and is protected by all applicable copyright laws. Information provided is for the consumer's personal, non-commercial use and may not be used for any purpose other than to identify prospective properties the consumer may be interested in purchasing. All data, including but not limited to all measurements and calculations of area, is obtained from various sources and has not been, and will not be, verified by broker or MLS. All information should be independently reviewed and verified for accuracy. Properties may or may not be listed by the office/agent presenting the information. Any correspondence from IDX pages are routed to Jane Siegal or one of their associates. Last updated Wednesday, April 17th, 2024.
Based on information from CARETS as of Wednesday, April 17th, 2024 08:38:56 PM. The information being provided by CARETS is for the visitor's personal, noncommercial use and may not be used for any purpose other than to identify prospective properties visitor may be interested in purchasing. The data contained herein is copyrighted by CARETS, CLAW, CRISNet MLS, i-Tech MLS, PSRMLS and/or VCRDS and is protected by all applicable copyright laws. Any dissemination of this information is in violation of copyright laws and is strictly prohibited.
Any property information referenced on this website comes from the Internet Data Exchange (IDX) program of CRISNet MLS and/or CARETS. All data, including all measurements and calculations of area, is obtained from various sources and has not been, and will not be, verified by broker or MLS. All information should be independently reviewed and verified for accuracy. Properties may or may not be listed by the office/agent presenting the information.
Based on information from CARETS as of Wednesday, April 17th, 2024 08:38:56 PM. The information being provided by CARETS is for the visitor's personal, noncommercial use and may not be used for any purpose other than to identify prospective properties visitor may be interested in purchasing. The data contained herein is copyrighted by CARETS, CLAW, CRISNet MLS, i-Tech MLS, PSRMLS and/or VCRDS and is protected by all applicable copyright laws. Any dissemination of this information is in violation of copyright laws and is strictly prohibited.
Any property information referenced on this website comes from the Internet Data Exchange (IDX) program of CRISNet MLS and/or CARETS. All data, including all measurements and calculations of area, is obtained from various sources and has not been, and will not be, verified by broker or MLS. All information should be independently reviewed and verified for accuracy. Properties may or may not be listed by the office/agent presenting the information.
Contact - Listing ID 21786666
Jane Siegal
301 North Canon Suite E
Beverly Hills, CA 90210
Phone: 310 777 6371
Data services provided by IDX Broker
